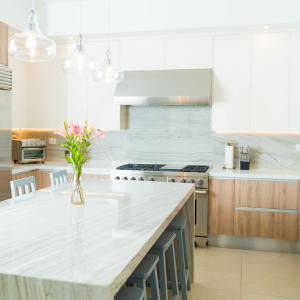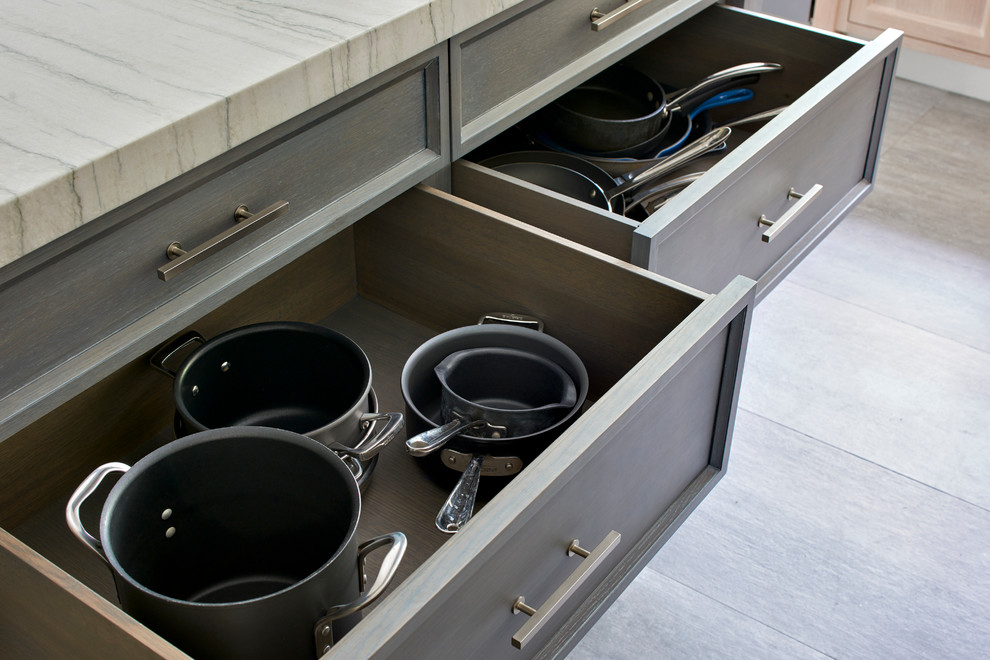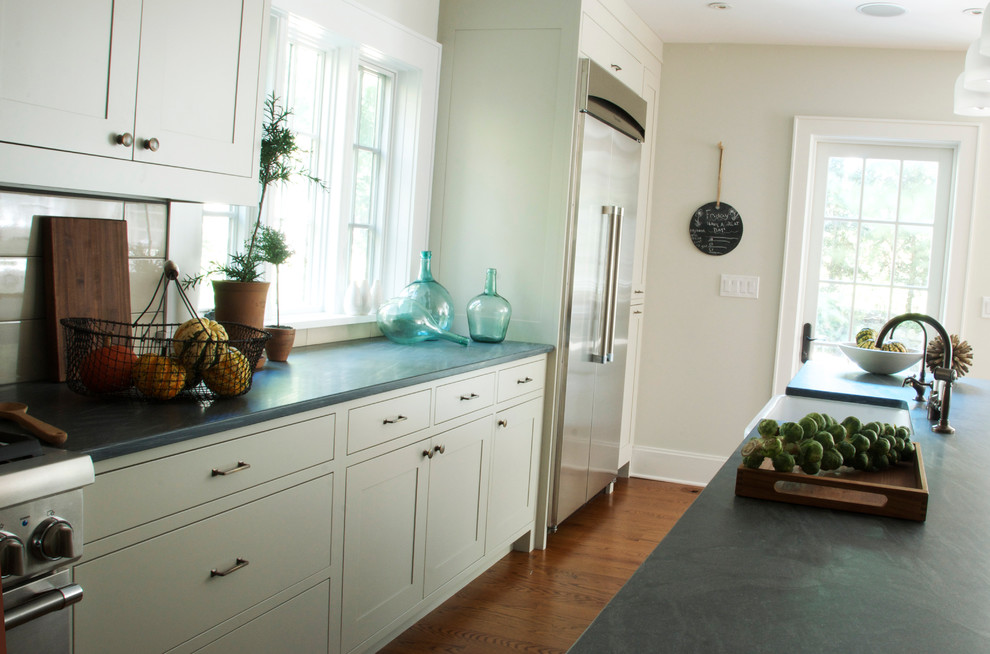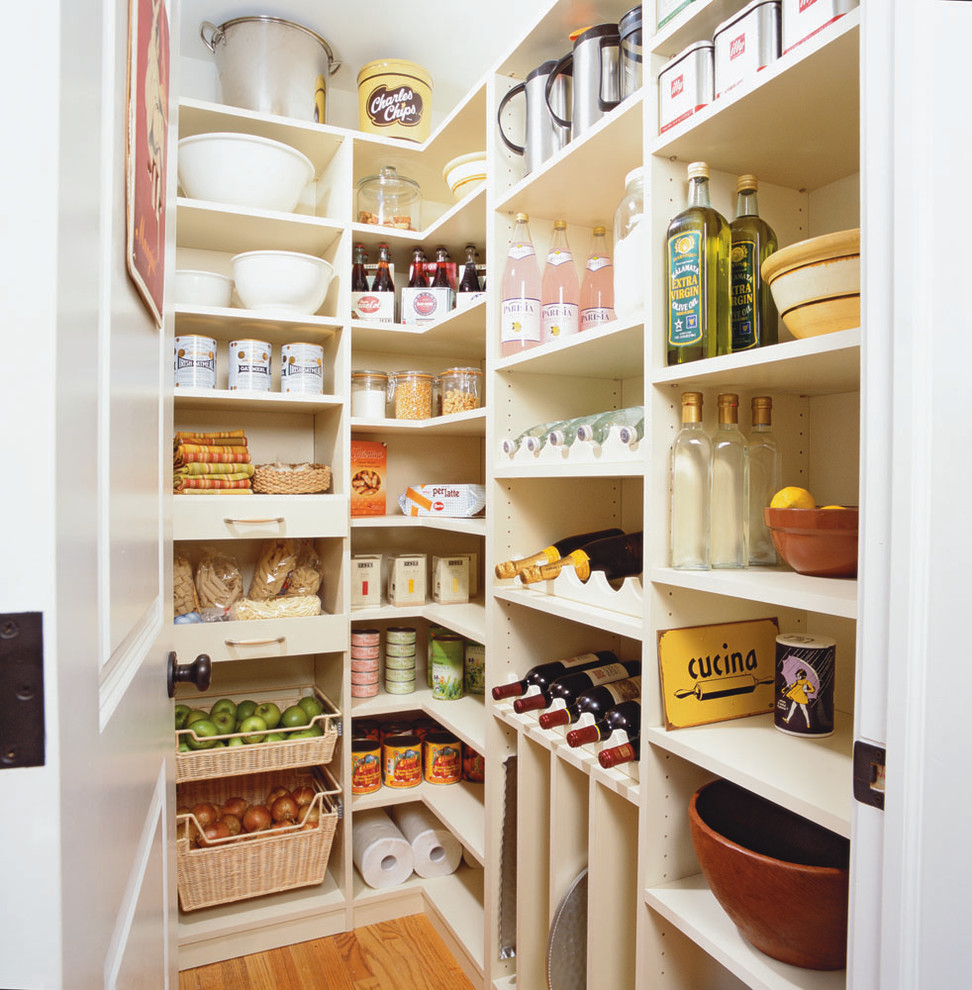The Invisible Kitchen Design Trend and How to Incorporate It into Your Home

Such a significant room demands increasingly high-performance, environmentally friendly materials along with appliances that use as little energy as possible. It also requires a design that detracts from the often chaotic nature of kitchens.
Enter the newest kitchen trend that is taking the design world by storm: invisible kitchens. Not only do invisible kitchens serve as multifunctional spaces but they also conceal that multi-functionality.
Kitchens that “hide” features in order to deliver a clutter-free, minimalist, and unfussy aesthetic are what the invisible kitchen trend is all about. It frees up space by , like this New York kitchen, without detracting from the usefulness of the room.

Interested? Learn how to incorporate an invisible kitchen into your home.
How to Create an Invisible Kitchen in 6 Steps
A big part of the concept behind invisible kitchens is that less really is more! Another term for “invisible kitchen” is “no-kitchen kitchen.” Anyone who loves minimalist design and highly discreet decor will likely want to rush into transforming their spaces.
Luckily, you don’t need thousands of dollars or tons of free time to make it happen. You also don’t have to redesign your entire kitchen in order to pull off this hidden kitchen trend.
#1: Declutter
Before you can really do anything else, you’re going to need to declutter your space and get rid of everything you really don’t need. You don’t have to throw things away or donate everything to charity (but it helps), but the idea is to keep only the aspects of your kitchen that you literally use on a very regular basis.
#2: Leave Items Out, but Choose Them Intentionally
One main idea of the invisible kitchen is to make the space look more like the rest of your home and less like a separate entity. So many experts suggest that instead of completely clearing everything off of the counters and hiding everything away, leave some things sitting out like this invisible kitchen in New York.
However, this doesn’t mean displaying kitchen items like pans, graters, or even salt and pepper shakers. In order to make a kitchen less like a kitchen, leave things out that you would see in the rest of the home, like plants, mirrors, and vases.

#3: Incorporate Built-In Storage
Without built-in storage that blends in with the walls, you really can’t have an invisible kitchen. Opt for floor-to-ceiling cabinets as much as possible to hide obnoxious (yet useful) small appliances and unsightly, clunky pots and pans.
You can even hide obvious outlets, sockets, and plugs within cleverly designed cabinets and cupboards. Using pull-out shelving is a popular idea that works well for hiding everything from condiments to utensils, too.
#4: Close Off that Storage
The more space you can use to put things behind closed doors, the better. This includes your kitchen island. Close off all of the open shelving you can. If you have island shelves, add walls and a door (or purchase a closed island).
If your space features open shelves, think about replacing them with cabinets or closing them off with panel doors. Keep your cabinets and doors in the same aesthetic arena as the rest of the kitchen. The idea is to maintain fluidity and consistency to enhance an invisible vibe.
#5: Remodel Your Pantry
If you have a pantry or storage area in or near your kitchen, go all the way with your hidden kitchen and turn that space into a mini second kitchen. Use your renovated pantry to if you need it, like this Connecticut kitchen does. Alternatively, you could use it to maximize the space available to you for prepping food.
A great way to enhance your hidden kitchen is to use any nearby extra space for whatever it is you wish your real kitchen had more of.
If you want a second sink, consider having one installed in your second kitchen. Dishwashers and induction burners are examples of appliances people move to their renovated pantries in order to clear out their invisible kitchens.

#6: Make Your Kitchen Not Look Like a Kitchen
Hide away the visual noise of the typical kitchen space and focus on making the room not look like a kitchen. Make it a point to create the look of freestanding furniture instead of open shelving.
Some people even build cabinetry that is custom-designed to hide their refrigerators, like this transitional kitchen in New York. Have you ever seen a kitchen sink hidden within a freestanding cabinet? You will in some invisible kitchens.
To really achieve the invisible kitchen look, install natural stone countertops and islands that offer an aesthetic that blends in with the rest of your space.
Minimalist kitchens have been around for years, and invisible kitchens take them a step further in all kinds of ways! Academy Marble & Granite can help complement your invisible kitchen design with beautiful stone countertops. Request a consultation today or visit us in Bethel, CT, or Rye, NY.


