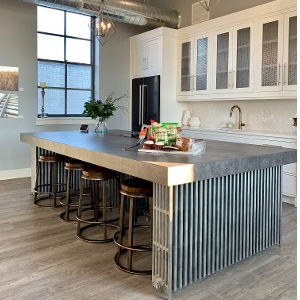Our Four Favorite Kitchen Renovations in Fairfield County, CT

Larch Drive by Amazing Spaces
Greenwich, CT interior design firm, Amazing Spaces, has done just that. This transitional kitchen with an industrial edge features stunning quartz countertops that flawlessly blends neutral tones. To help anchor the room, the designer chose thick quartz countertops. This also helps give the space a modern edge. The quartz stone showcases a myriad of neutral colors and displays thick veining in a darker beige to create visual interest.
The oak cabinetry blends well with the quartz color veining and creates a smooth transition. The window trim also contains the same wood as the cabinetry. The countertops and backsplash near the desk and walk-in pantry feature a slight variation, displaying small flecks of purple and gold in the quartz stone.
Greenfield Hill by Domus Constructors
This traditional kitchen by Domus Constructors features miles of Calacatta Gold marble. Calacatta Gold marble works well with most color schemes as it contains white, gray and subtle veins that are golden in color. Having white, gray and gold means it will pair with warm, cool and all neutral colors. This kitchen features golden oak floors which match the countertops and are also a perfect complimentary color contrast with the blue walls that are beyond the kitchen on both sides.
This long kitchen could appear like a galley kitchen, however the designer was careful to balance the lines that accent length and width so it appears balanced. The countertops are long rectangles. The ceiling and floors have perpendicular lines emphasizing the kitchen’s width, square shapes, and the subway tiles wrap around the walls changing direction – from emphasizing length to emphasizing width.
Connecticut Residence by Amy Hirsch
This transitional kitchen by Amy Hirsch gracefully combines traditional, modern and organic elements. It shows another side of marble. Here marble draws less attention as the golden-toned wooden elements attract the eye. Yet this marble’s white, grey and taupe colors harmonize beautifully with the modern steel range and range hood.
Mid-19th Century Barn Renovation by Susan Anderson Design, White Birch Studio
This galley-style kitchen by White Bitch Studio was created during a barn renovation to include all the conveniences of a modern kitchen. The large space is unified by the Absolute Black honed-granite countertops. The dark countertops compliment the dark-plank hardwood floors. A subtle stripe pattern is apparent to the eye as you see black countertops, white cabinets, dark floors, white cabinets on the island, the islands blacktop, etc. To keep the room from appearing too cool, warm lighting is used throughout and rich red-patterned wool rugs grace the floors. A huge meal could be prepared in this kitchen with such generous countertop spaces, multiple ovens and double sinks.
If you enjoyed seeing how Fairfield County homeowners are updating their homes, check out our kitchen and bathroom design portfolio for more inspiration.







